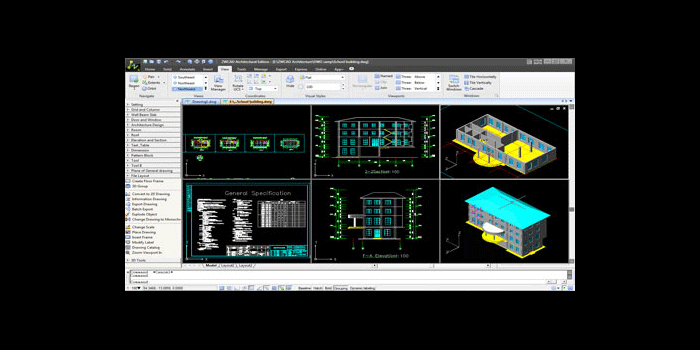DWG compatible software features associative plans and 3D models and parametric walls, doors and windows
ZWCAD Design, a Chinese developer of DWG-compatible CAD tools, has released an architecture-specific version of its ZWCAD+ software called ZWCAD Architecture 2015.
Features include associative plans and 3D models, parametric building components including walls, doors and windows, roofs, room areas, and organized schedules. Users can also visualise designs within Google Earth.
If you enjoyed this article, subscribe to AEC Magazine for FREE
Related articles:
Geo models helping Anglian Water visualise infrastructure
Video: NXT BLD London conference – Paul Nichols, Skanska
NEWS: Graebert announces Ares Touch for iOS
Lenovo ThinkStation PX, P7 and P5 workstations launch
Solibri signs long term deals with major AEC firms
Video: NXT BLD London conference – Philippe Paré and Akshay Sethi, Gensler
Virtual learning
Revit to be driven by natural language AI
Advertisement






